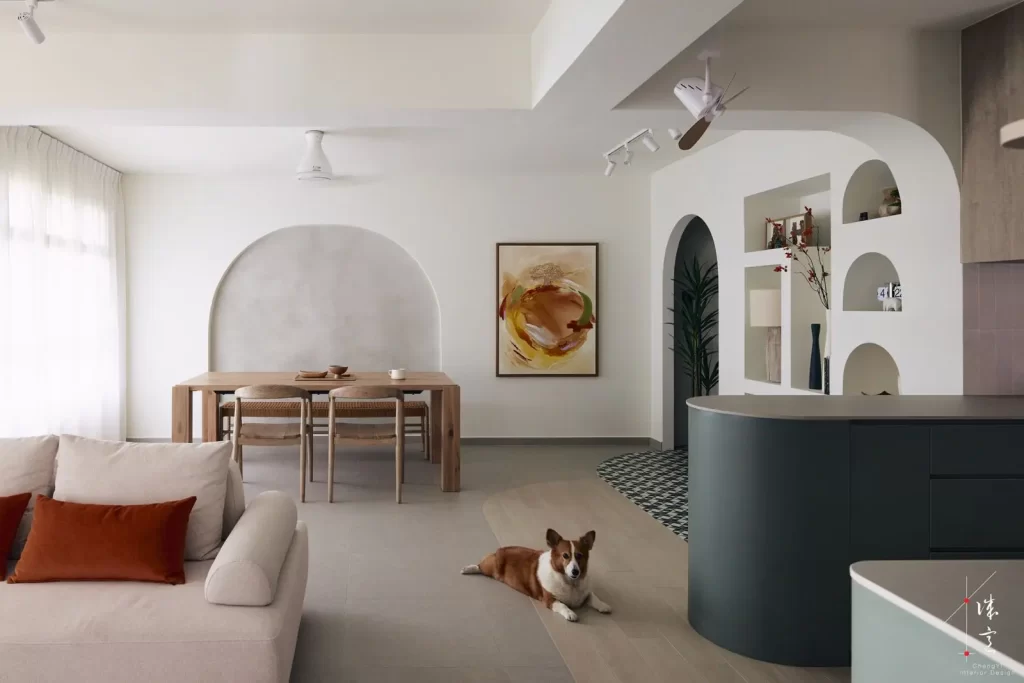
Open Concept vs. Defined Spaces: Pros and Cons of Open Floor Plans and Strategies for Defining Spaces
The debate between open concept and defined spaces in interior design has been a prominent one, reflecting evolving lifestyles and preferences. Open floor plans have gained popularity for their spacious, airy feel, while defined spaces offer a sense of structure and intimacy. Understanding the advantages and drawbacks of each approach is essential for creating a functional and aesthetically pleasing environment.

The Appeal of Open Concept Living
- Enhanced Flow and Interaction: Open floor plans facilitate seamless movement between spaces, promoting social interaction and communication. This layout is particularly appealing for families or those who frequently entertain, allowing hosts to engage with guests while preparing meals or enjoying activities in adjacent areas.
- Perception of Space: An open concept can create an illusion of larger spaces, making homes feel more expansive and less confined. This can be especially beneficial in smaller homes or apartments, where maximizing perceived space is a priority.
- Versatility in Design: Open floor plans provide flexibility in how furniture and décor are arranged, allowing for creative design solutions. Homeowners can easily adapt their spaces to suit different occasions or preferences without the constraints of walls.
The Case for Defined Spaces
- Privacy and Intimacy: Defined spaces offer the advantage of privacy, making them ideal for activities that require focus or solitude, such as reading or working. Separate rooms can help establish boundaries, allowing for quieter, more personal environments.
- Functional Specialization: With defined spaces, each area can be tailored to specific functions, enhancing the efficiency of daily activities. For example, a dedicated home office can be designed with appropriate lighting and storage, while a cozy living room can prioritize comfort and relaxation.
Strategies for Defining Spaces in Open Concepts
- Furniture Arrangement: Make use of furniture to create natural boundaries between areas. Sofas, bookshelves, or even rugs can visually separate spaces, guiding movement while maintaining an open feel.
- Use of Color and Textures: Different color palettes or materials can delineate spaces within an open floor plan. For instance, a bold accent wall or textured panel can visually distinguish a dining area from the living space, adding depth and interest.
- Incorporating Architectural Elements: Elements like partial walls, columns, or archways provide structure to open spaces without completely enclosing them. These features enhance visual interest while maintaining an open flow.
- Lighting Zones: Employ different lighting techniques to help define spaces and set distinct moods. Pendant lights over a dining table can create an intimate atmosphere, while brighter overhead lights in the kitchen emphasizes functionality.
In conclusion, both open concept and defined spaces offer unique advantages catering to various lifestyles and preferences. By understanding the pros and cons of each, homeowners can make informed decisions that enhance their living environments. For those leaning toward an open layout, employing strategic design techniques can help create well-defined areas that balance openness with functionality. Whether you prefer the spaciousness of an open floor plan or the intimacy of defined spaces, thoughtful design can elevate your home to meet your needs and style.
Type of Home: 4 Room BTO
Theme: Eclectic-Scandinavian
Creative: Interior Designer Joyce
